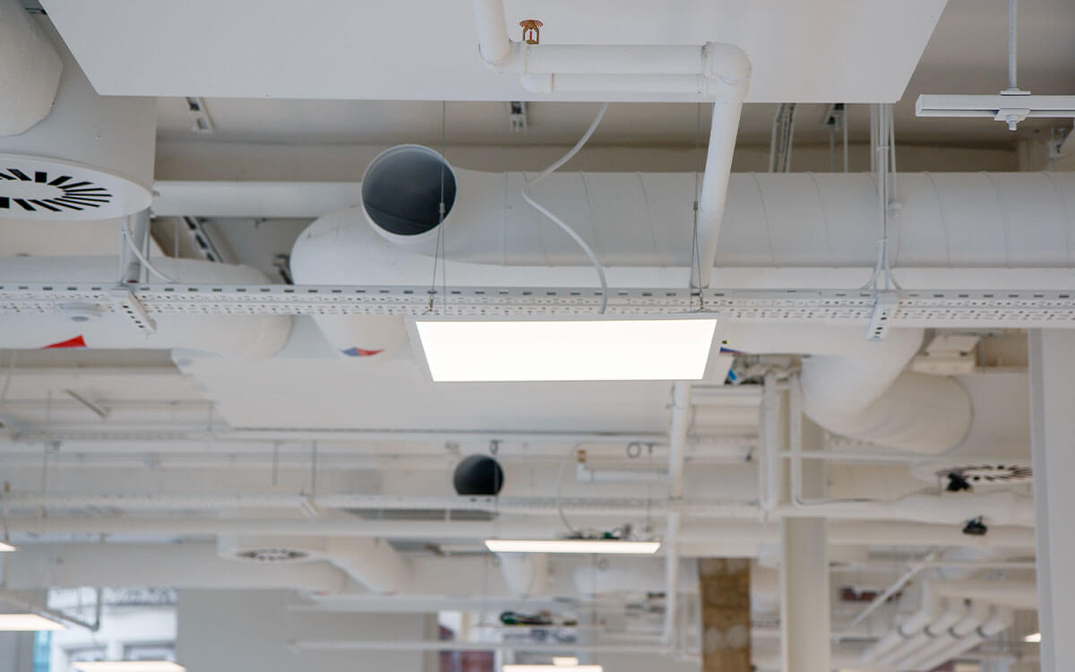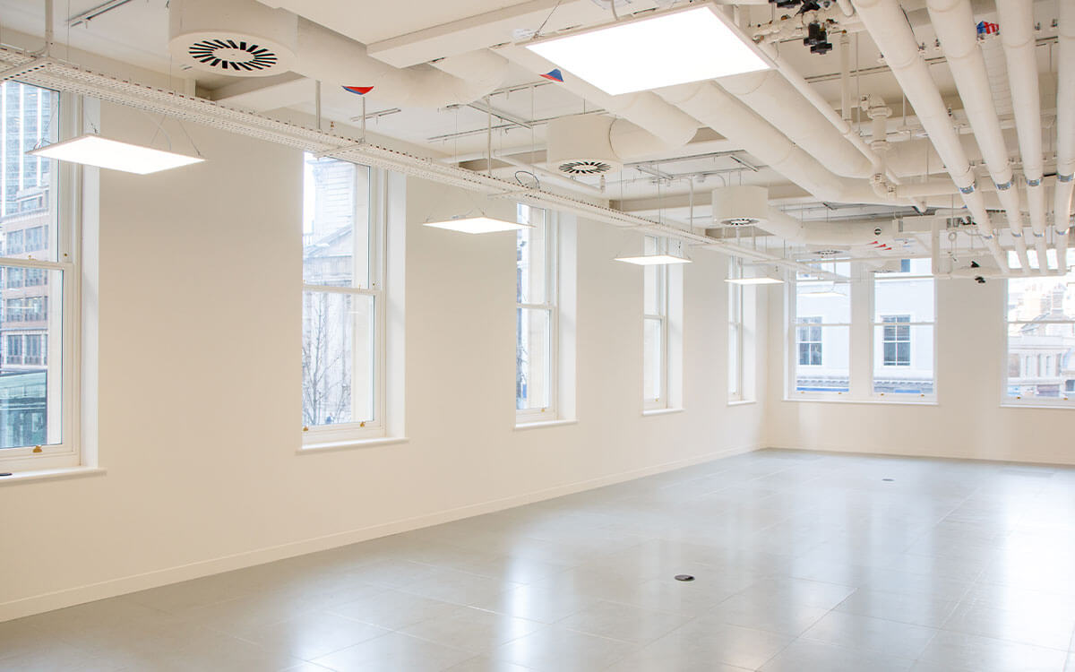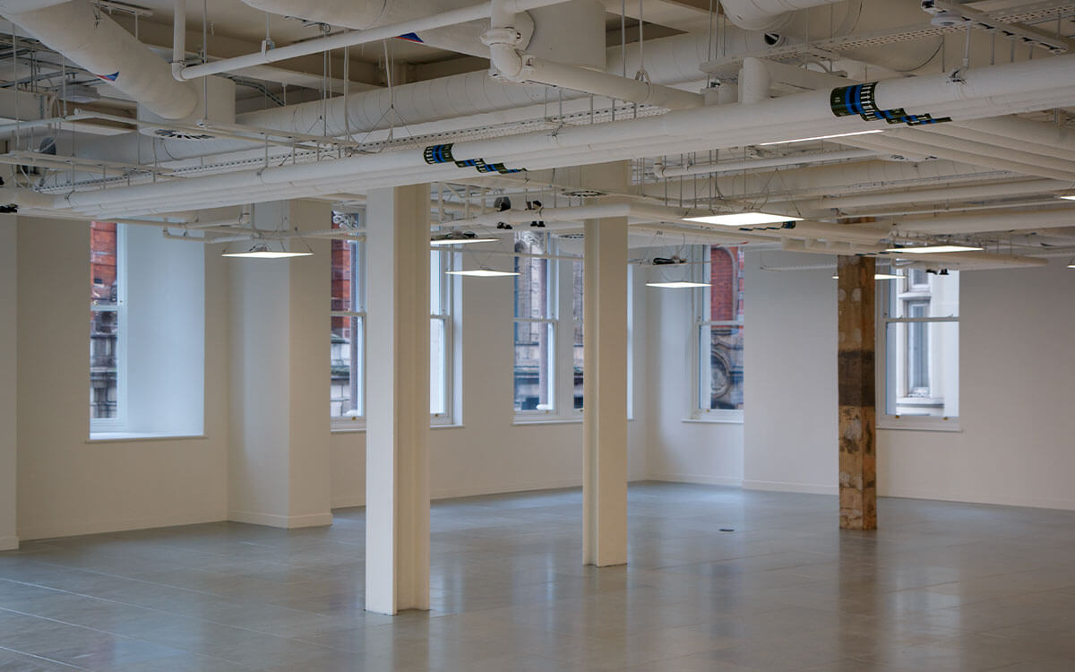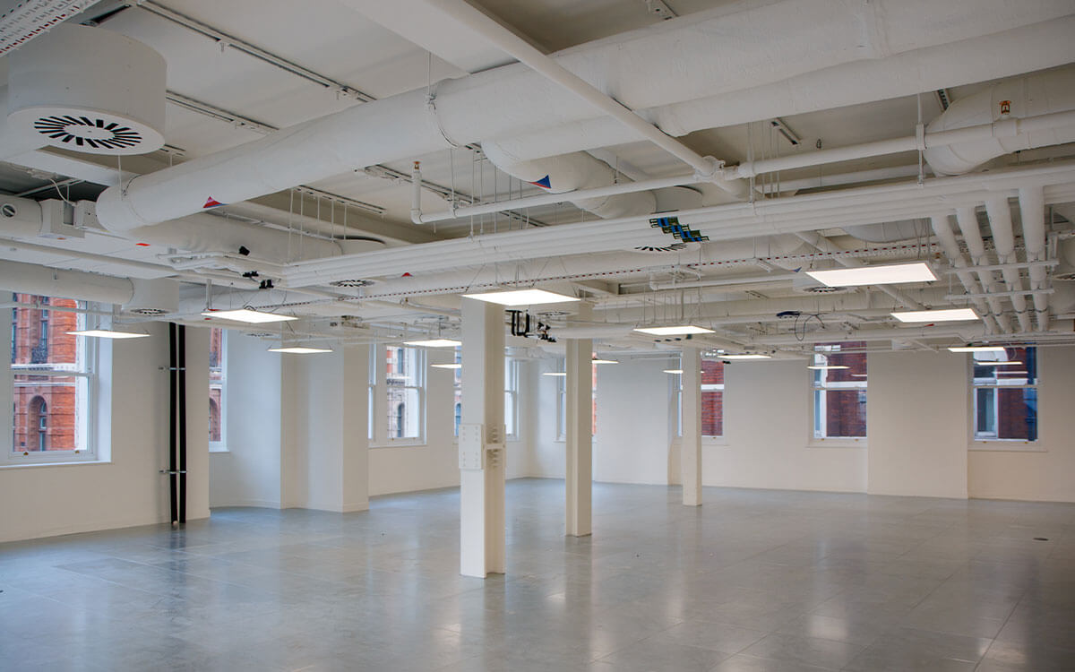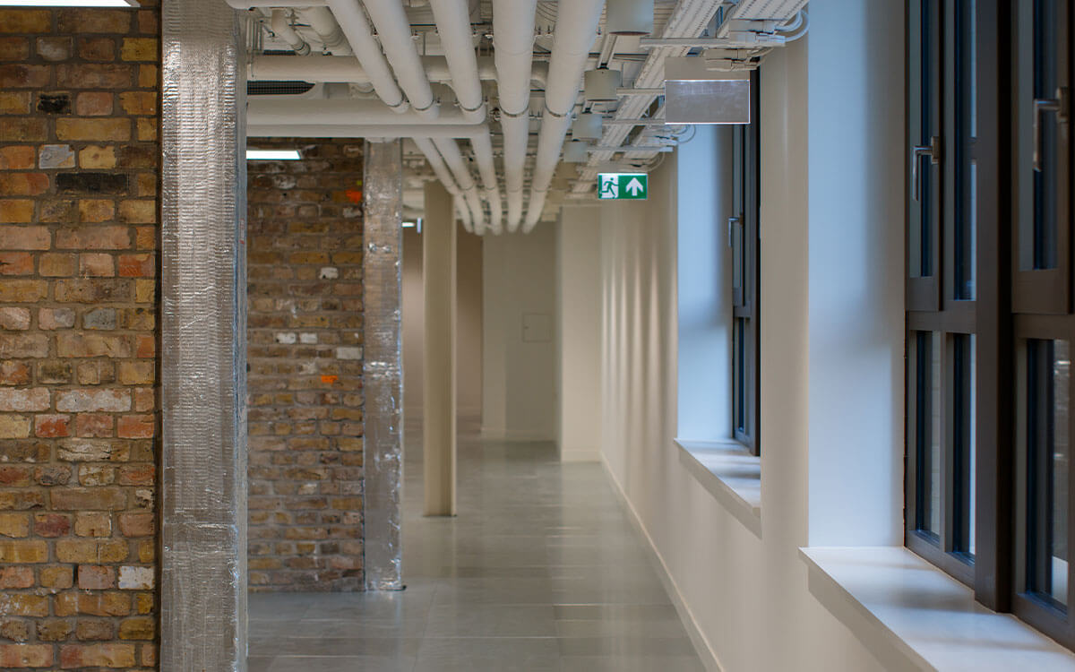[ Case Study: EDUCATION]
UOL Development (UK) Limited
Devonshire Row Levels 01 & 02, London
Address: Devonshire Row, Bishopsgate EC3A 7AB
Value: Confidential
Programme: 12 weeks
Contract: JCT 2011 Design & Build
Architect: PLP
Project Manager: Core Five
Qualtity Surveyor: Core Five
M&E Consultant: Innova
Acoustic Engineer: Sandy Brown
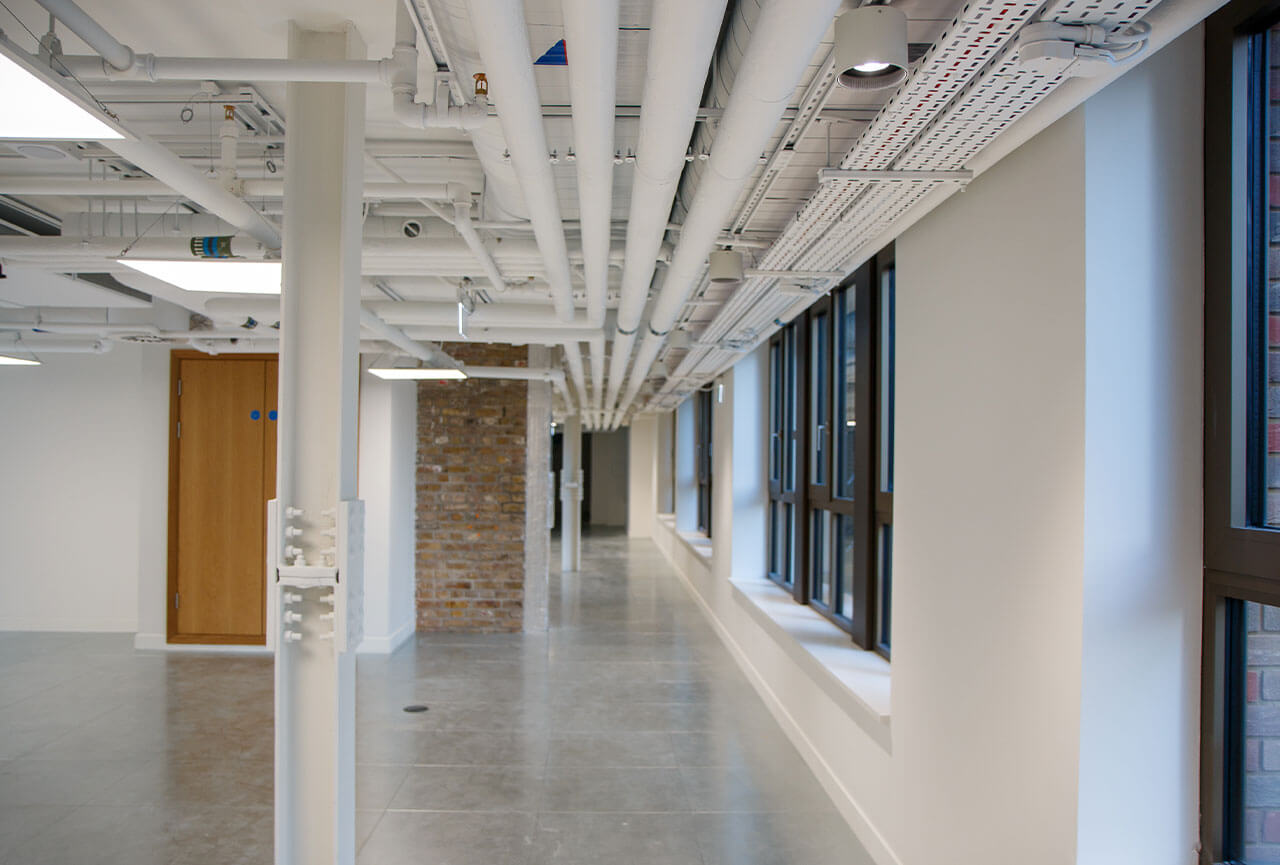
The works at located on levels one and two were to take the space from shell and core to a Cat A condition with exposed
MEP services. Due to the structural constraints of the building our first task was to install a grid of hangers fixed to the timber joist and hollow rib structure, this was then over clad with 2 layers of acoustic plasterboard, once tape jointed an decorated and lattice of Unistrut was applied to the underside of the ceiling giving us a grid to fix our services to.
Fully coordinated services were then installed which included four pipe fan coil units, sprinklers, FA/VA and lighting circuits, all of which was sprayed white on completion. Future use tea point connection was also installed for incoming tenants
A raised access floor system was installed throughout, which also included structural steel ramps and glass balustrades to
overcome changes in levels. Skirting was installed throughout the space and painted white.
